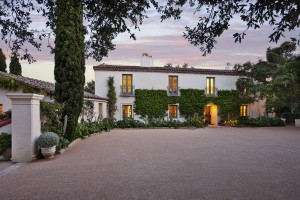|
|
|
|
|

|
|
Property Description:
|
MLS # 11-2223
|
~ Les Lilas ~
Style: French Mediterranean
APN: 007-110-031
Lot Size: 2.45 Acres
Age: Originally Built 1929
Les Lilas is an Elegant French Mediterranean Estate originally built in 1929. Designed by Mary Craig the home has been impeccably maintained and has stayed within its original character and design. The meticulous and private gardens include a swimming pool, pool house pavilion, tennis court, studio cottage, guest house, three-car garage, gated entry and gracious motor court.
Entry Foyer: Picturesque custom iron and glass door leads to black and white marble tiled entryfoyer. Spacious powder bath with sitting room conveniently located.
Living Room: 19.7x32.5 Step down from the entry into this stunning room with hardwood floors, large fireplace with antique stone surround, crown molding, two sets of French doors to garden patio, large east facing picture window, antique chandeliers and wall sconces, in wall speaker system, custom draperies.
Dining Room: 13.6x30.6 Hardwood floors, lighted display alcoves, recessed lighting and two antique chandeliers, crown molding and paned windows.
Library: 14.7x25.4 Rich, inviting room with wrap around bookcases, wood floors, fireplace with paneled wood surround, in wall speaker system, corner wet bar, three sets of French doors open to patio and gardens.
Butler’s Pantry: 9.2x10.10 Hardwood floors, extensive storage cabinetry, extra refrigerator, wood top counters, double sink, pantry opens to both the kitchen and the formal dining room.
Kitchen: 14.9x18.3 Wonderful, efficient design, chopping block wood center island with gas cook top and bar seating, high beamed ceiling, French pavers, Sub-Zero refrigerator/freezer, large 8.4x9.6 temperature controlled wine room and access to basement storage.
Breakfast Room: 9.2x15.9 Adjoins the kitchen with two sets of French doors that open out to tiled garden patio.
Laundry Room: 7x12 Spacious room with built-in cabinetry, tiled floors, access to both motor court and garage.
Maid’s Bedroom: 11x12 Currently used as an office/playroom, with hardwood floors, French doors to garden patio. Adjoining tiled bath.
Master Bedroom: 15.10x24.11 This warm and inviting room enters through a curved arch vestibule, hardwood floors, paned windows with custom draperies, corner fireplace and French door access to covered balcony.
There are two spacious bathrooms with travertine floors and built-in wardrobe closets.
Bedroom: 14.2x15 Hardwood floors, walk-in closet, French doors to Juliet Balcony, corner fireplace, shared bathroom. This room can also be a sitting room to the master suite.
Bedroom: 15.9x16.4 Light and bright with hardwood floors, paned windows and French door access to tiled balcony. Shared tiled bath.
Bedroom: 12.11x18.6 Spacious and light room with hardwood floors, paned windows and French doors to Juliet Balcony, walk-in closet. Shared tiled bath.
Guest House: 16.11x18.1 Located in the back motor courtyard, the lovely cottage has an efficiency kitchenette, full bath, hardwood floors and air-conditioning.
Studio Cottage: 12.11x18.8 Located in the East Gardens with hardwood floors, air conditioning, two skylights, built-in cabinetry, sunroom with walk in shower. Exterior access to half bath and extra storage.
Pool House Cabana/Pavilion: 15.9x44 Large wonderful poolside covered entertainment area with tile floors, changing room and storage closets.
Additional Features:
-
Private Electric gated entry
-
Spacious motor court
-
Three Car garage
-
Air conditioning
-
Security System
-
Custom designed AV/Music and Control 4 Network systems
-
Lush Mature landscaping with garden fountains and lighting
-
Garden pathways throughout the property
-
Family Orchard and Charming Chicken Coop House
-
Tennis Court
-
Greenhouse
-
Mountain views and ocean vistas
|
|
|
|
|
|