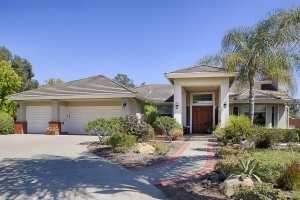 |
|
|
|
|

|
|
Property Description:
|
MLS # 16-2783
|
Beautifully remodeled contemporary home in the coveted Patterson Estates with 2,688 sq.ft. on a 1.2 acre lot. Convenient to Mountain View school this home offers a quiet cul de sac location and many recent upgrades. Elegant marble entry, cathedral ceilings, spacious light-filled rooms. Owners have done extensive remodeling in kitchen, baths, and master. The large backyard offers lots of room to entertain or for kids at play. Backyard is large enough for pool or tennis court. Plus additional rear lot is perfect for orchard & zoned for 1 horse. Located in Mountain View and Dos Pueblos attendance areas.
Amenities:
- 3 bedrooms, 3 ½ baths, 2,688 sq. ft., 1.25 acre lot, 3 car garage
- Gourmet Kitchen remodeled in 2009 includes:
- Thermador 5 burner gas cooktop, KitchenAid double ovens (one convection), dishwasher & microwave
- GE Monogram refrigerator, built-in
- High-end cabinetry
- Reverse osmosis drinking water
- Instant Hot water
- Skylight and views of rear yard and patios
- Breakfast room with built-in cabinetry
- Large Family Room offers hardwood floors, fireplace, cathedral ceiling, built-in storage cabinets with custom desk unit, and French doors which open to rear patio and yard
- Spacious Formal Dining Room highlighted by built-in china hutch and cathedral ceiling
- Formal Living Room with fireplace and cathedral ceiling
- Master bedroom, remodeled in 2011, features a cathedral ceiling, `gas fireplace and ceiling fan, French doors to rear yard, and 1 walk-in closet and a 2nd closet
- Master bath, remodeled in 2011, offers luxurious spa tub, large shower, fireplace and beautiful travertine finishes and cherry cabinets
- 2 additional Bedrooms with baths ensuite (remodeled 2013) are in a separate wing off Family room with cherry cabinets and travertine finishes
- California Closets throughout
- Large Laundry Room with storage cabinets
- Rear yard offers lawn area and abundant landscape plantings. Electrical hookup for a spa and gas hookup for barbecue.
- Additional large rear lot (behind fence) with space for orchard. Zoned for one horse
- Whole house wired speaker system
- Security system
- Gas Forced Air heating and Central Air conditioning
- Central vacuum system including all equipment
- 75 gallon gas water heater
- Whole house water softener
- 3 car finished garage
- Walking distance to Mountain View School
- Located in the Dos Pueblos attendance areas
- Convenient to shopping, parks, bike paths UCSB and airport
|
|
|
|
 |
|