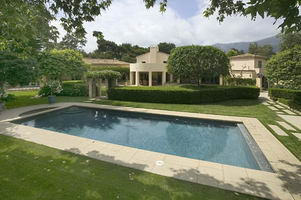|
|
|
|
|

|
|
A hidden treasure awaits the most discriminating Buyers. This stunning Mediterranean Estate of exceptional design and superb quality enjoys a gracious floor plan combined with luxurious amenities. The lush romantic garden setting is enhanced by a covered pavilion, black bottom pool with spa, apple grove, flower and herb gardens all surrounded by majestic sycamore, oaks and redwood trees that cascade over the land. The property borders Sheffield Creek, providing the sounds of a moving stream. The professionally designed intricate, room-like gardens were featured in both the Los Angeles Times and Martha Stewart Living in l997. Entry:
Custom designed wrought iron and glass entry door leads you into an elegant foyer with soaring ceilings and 42 foot galleria with Versailles pattern limestone floors and raised ceilings Living Room: 20x24
Magnificent great room with limestone floors, 17 foot ceilings with crown molding detailing, dramatic 10 foot large fireplace with Antique Regence limestone mantel and Trumeau over the mantel, in-wall speaker system, two sets of French doors to outdoor covered pavilion and patio Dining Room: 18x18
Glass doors from galleria and kitchen open to this inviting room. Hardwood floors, paneled 10 foot wood ceilings, fireplace with Antique Louis XVI limestone mantel, in-wall speaker system, custom crewel draperies and chandelier. Double set of French doors with side windows frame the courtyard gardens with fountain patio Kitchen: 16x28
A cook’s kitchen with gourmet appliances, hardwood floors, paneled wood ceiling, large center island work center with granite counter, two built-in wine refrigerators, Naos Forge pot rack, extensive custom cabinetry and storage, limestone counter tops with Dutch and Portuguese back tiles. Adjoining breakfast room with built-in china hutch, built-in service bar with refrigerator and French door access to patio and garden. BBQ center accessed from patio Family / Media Room: 16x18
Hardwood floors, 10 foot ceilings, Stanfore surround sound in-wall speaker system, custom designed built-in entertainment center with 64” Pioneer Elite Television and music system, custom lighting system and silk draperies. French doors with side windows to front garden with fountain and convenient access to side gated parking and garages Her Office / Library: 12x16
Beautiful imported English pine paneling and Crewel fabric walls, beamed ceiling, built-in bookcases and custom designed matching marble top credenza. French doors to front courtyard garden and patio His Office / Library: 12x16
Beautiful imported English pine paneling throughout, beamed ceiling, custom designed built-in granite top desk unit and matching television armoire. French doors to front courtyard garden and patio Laundry Room:
Spacious room with limestone floors, tiled detailing, generous cabinetry, laundry sink and French doors to side garden Master Suite: 18x22
This magnificent room is your own private retreat. An abundance of light filters through from the three sets of French doors that open to the patio and garden, fireplace with Antique French limestone Louis XV Mantel, paneled raised ceiling, and built-in speaker sound system. Wonderful 20x22 master bath with limestone floors, his/hers arrangements with seated vanity for the lady, Jacuzzi tub and walk-in limestone shower. The architectural ridge skylight runs the length of the room with sun shades and electronic opening windows for ventilation. Gym: 11x12
This room enters from the master bath through double doors and offers access to an additional large walk-in cedar closet. The gym has mirrored walls, wall mounted television and wrap around windows and French door access to pool with stunning garden views and private patio Family Bedroom: 13x14
High ceiling detailing, custom window coverings, double wardrobe closets, west facing windows . Shared hallway bath with limestone floors and counter, separate walk-in shower and soaking tub Family Bedroom: 14x14
High ceiling detailing, custom wall covering, double wardrobe closets, west facing windows. Shared hallway bath with limestone floors and counter, separate walk-in shower, soaking tub and seated vanity area Guest Bedroom: 12x15
This cozy room is on the kitchen wing of the home located upstairs with wrap around windows and garden views. Downstairs hallway bath with limestone walk-in shower and vanity service this bedroom. Convenient as a guest or maids bedroom with conceptual plans for an addition to this guest suite, which would include an exterior stairwell entrance ADDITIONAL FEATURES:
Custom Lighting and Window Coverings
Two Wine Storage Areas
In-Wall Speaker System
Private BBQ Area
Inviting Exterior Fountain
Water Softener
Central Vacuum System
Integrated Telephone System
Security System
Large Five Foot Home Safe
Pool and Spa
Architecturally Designed Landscaped Gardens
Automatic Sprinkler and Drip Irrigation Systems
Gated Dog Run with covered shelter
Covered Pavilion with Outdoor Heaters
Exceptional Landscape Lighting System
Exterior stenciled art and borders by Richard Garrett
Spacious Three Car Garage with abundant of built-in storage
Gated Entry and Guest Motor Court
|
|
|
|
|
|