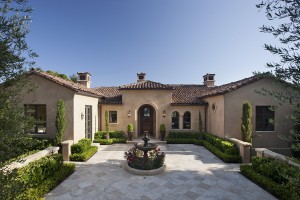|
|
|
|
|

|
|
Property Description:
|
MLS # 12-1091
|
OVERVIEW
This stunning, Italian inspired Mediterranean estate nestled in a peaceful setting, offers ocean, island and greenbelt views. The recently built 5000± sq. ft. main residence and detached 3 car garage, along with an historic cottage exudethe old world charm that is Montecito. Privately situated on 1.2± acres in the historic Arcady Estates, the property is convenient to both the upper and lower villages, a close drive into Santa Barbara and a short distance to the sought after Cold Spring School.
An intimate walled courtyard invites you to enter the south facing, 5+ bedroom, 4 ½ bath home, which is ideal for both formal and informal living and entertaining. You will be instantly captivated by the outstanding detail and superb craftsmanship which create a feeling of warm elegance. The barreled entry hall welcomes you to this impressive home with exposed beam and vaulted ceilings, 4 fireplaces, arched doorways, and French limestone and walnut hardwood floors. Interior architectural details such as plaster crown, cornices and ceiling treatments are by Bryant Design Studio.
The romantic loggia is the perfect place to relax and take in the breathtaking views and lush landscaping. The Italian gardens with extensive hand hewn stone walls were designed by nationally known, award winning landscape architect, Sandra Devine.
The property also includes a charming circa 1895 cottage (1250± sq ft), part of the original Arcady Estate, which is currently configured as an artist studio with an attached 2 car garage.
FLOOR PLAN (also see drawing)
Entry Level Upper Floor– The home has been designed with all the primary living areas on the main floor. The spacious floor plan enjoys a formal living/dining room, powder room, master suite complete with sitting area and fireplace, and a chef’s kitchen with top of the line appliances, a large island and walk-in pantry. Adjoining the kitchen is a family and breakfast room. Private guest quarters and a laundry/workroom are also located on the main floor.
Lower Floor- A French limestone staircase with an exquisite hand crafted wrought iron railing leads to the lower floor opening into an impressive game/media room and adjoining wet bar. The lower floor also features a 2 bedroom, 1 bath wing and a separate one bedroom guest suite with generous sitting room, kitchenette, full bath and its own outside entrance. Additionally, there is a second laundry room and a large finished basement ideal for storage and a workshop.
FEATURES
-
Living / Dining Room – this spacious entertaining area combines formal living and dining, featuring an impressive fireplace, skylights and 3 sets of French doors leading to the view loggia.
-
Kitchen – perfect for the home chef or large catered events, featuring beautifully finished cabinetry, a large island, and limestone countertops; Subzero Refrigerator, Wolf Range Top and Double Wall Ovens, two Meile Dishwashers, instant hot water dispenser; walk in pantry with a dumbwaiter leading to the Game/Media room.
-
Family Room – adjoining the kitchen, this cozy space features a fireplace surrounded by handsomely crafted alder bookcases, a beautifully finished built-in desk and a dining area ideal as a breakfast nook.
-
Master Suite – provides a luxurious retreat that opens onto the view veranda. The bedroom and sitting area have a fireplace and furniture grade cabinetry. Bathroom features include, custom mosaic tile designed by NS Ceramics, limestone floors and counters, large shower, air massage tub, bidet, and warm floors.
-
Game /Media Room – designed for family fun and entertaining with a hand crafted sandstone fireplace, home theatre wiring, and space for a pool table. The adjoining wet bar is easily set up as an auxiliary kitchen with room for a wine cellar.
-
Landscaping – beautiful native sandstone walls & columns and lush plantings adorn the Mediterranean gardens. Reminiscent of an Italian family villa, the estate property features olive trees, an entry courtyard fountain, travertine courtyards and terraces, a pergola for dining, a fruit orchard, and terraced hillside.
-
Supporting Systems
-
Centralized low voltage wiring for audio, video, phone, and computer networking for main house and cottage
-
Six zone quality speaker system
-
Central vacuum
-
High capacity water softener and hot water heater with re-circulating pump
-
Dual HVAC systems with 6 independent zones (3 zones each floor)
-
Central home protection system, with 24 hour monitoring for security and fire (fire sprinklers)
-
Automated sprinkler/drip system for landscaping
|
|
|
|
|
|